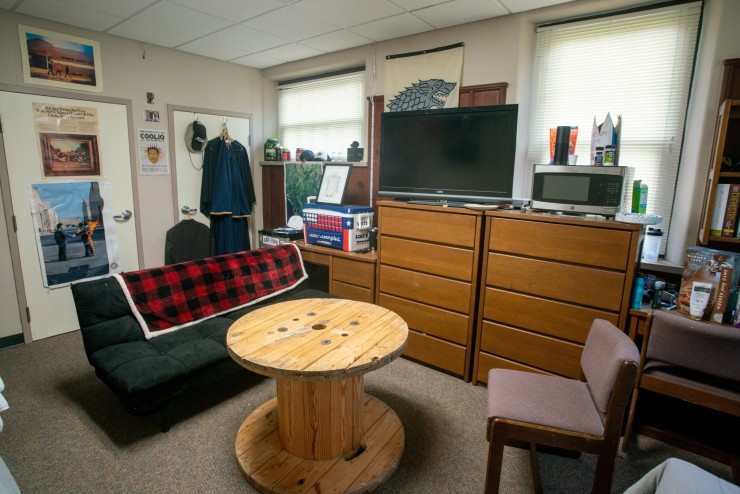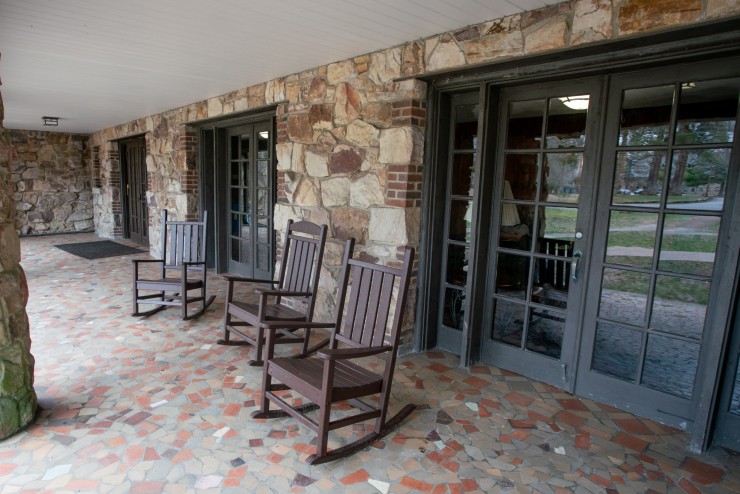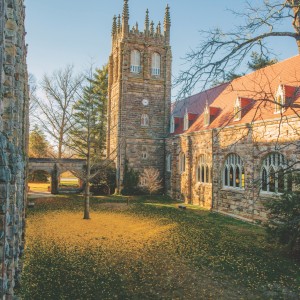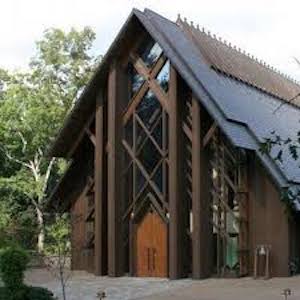
Layout
Double and single rooms are situated in three main sections divided by multi-level staircases to create five small floors. Some rooms share hall baths and some share suite baths. All floors are carpeted and windows are furnished with blinds. Average room & window dimensions: Each room and window is unique in shape and size. To determine specific room and window dimensions for each room, please view the below document.



