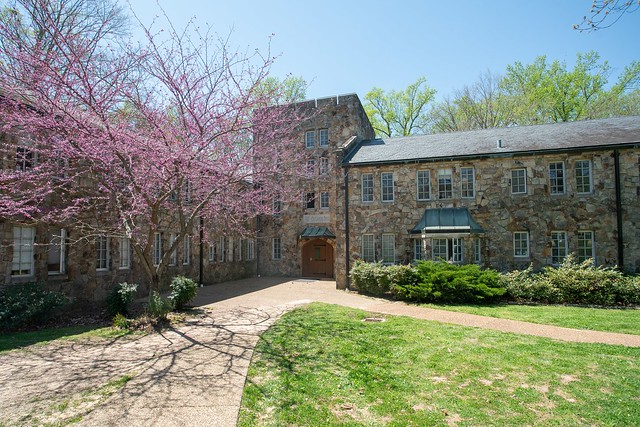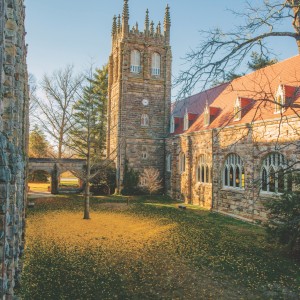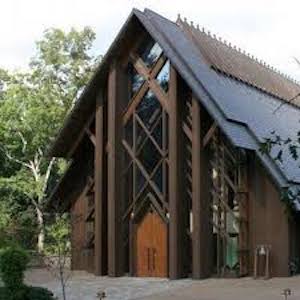Layout
McCrady houses 92 students. Rooms are arranged in suites for four students, with two study rooms and two bedrooms connected by a bathroom. Each study room opens into a bedroom. All rooms are carpeted, and windows are furnished with blinds. Bedroom: 12'1" x 9'1" with 2 windows. Study room: 12'1" x 8'1" with 3 windows.


