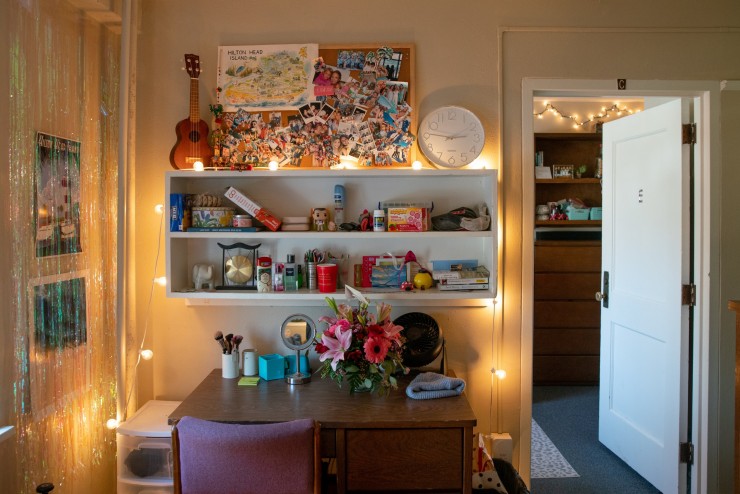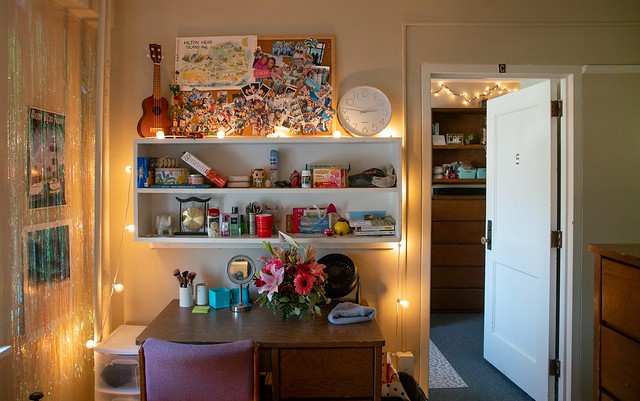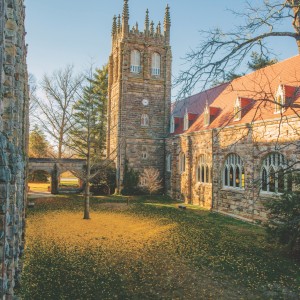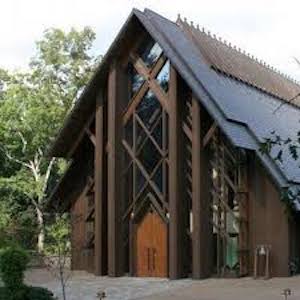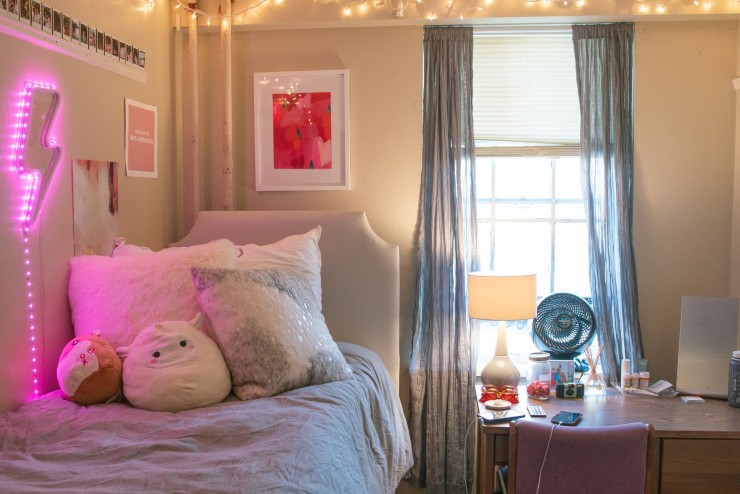
Layout
Hunter is mostly made up of three room suites with a single bathroom. Each suite opens into a central room with one room off to each side. The central room may be used as a study area for the suite or each student may have a room of their own. All rooms are carpeted and windows are furnished with blinds. Average Bedroom: 8.5’ x 12.5’ | Study Room: 13’ x 15’ | Average Window: 3' x 2.5'
