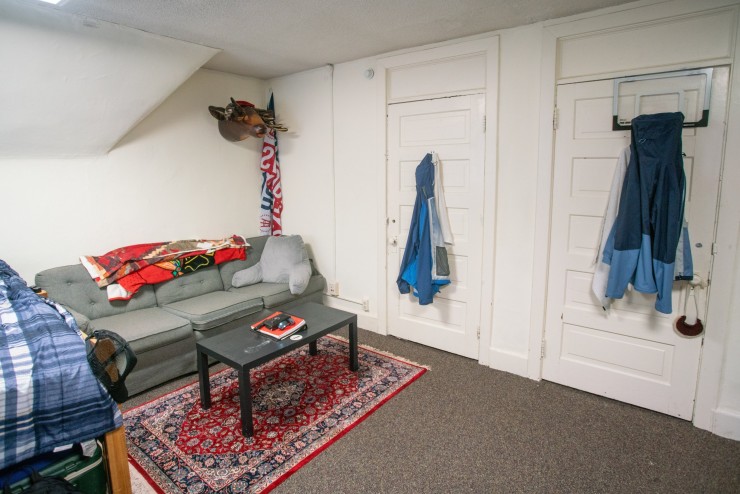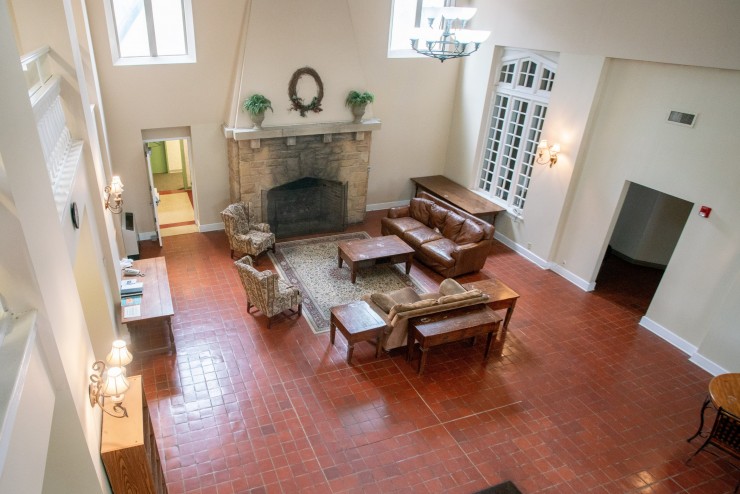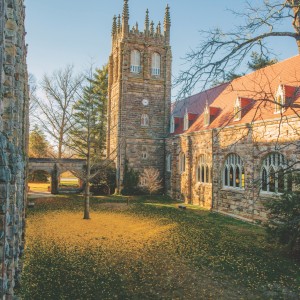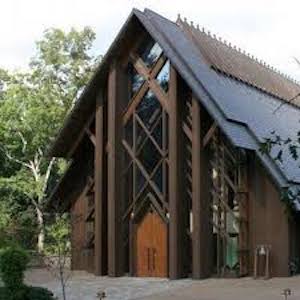
Layout
The old ballroom, located on the first floor of the west wing, was converted into doubles, complete with lofts. The east wing, which served as the rooms of the Inn, has been converted into singles and doubles, some arranged as suites, some sharing a hall bathroom. These rooms are very popular among upperclassmen. Most rooms are carpeted and all windows are furnished with blinds. Average Room Dimensions: No two rooms in Elliott are alike. Please review the document below to determine specific dimensions for each room.



