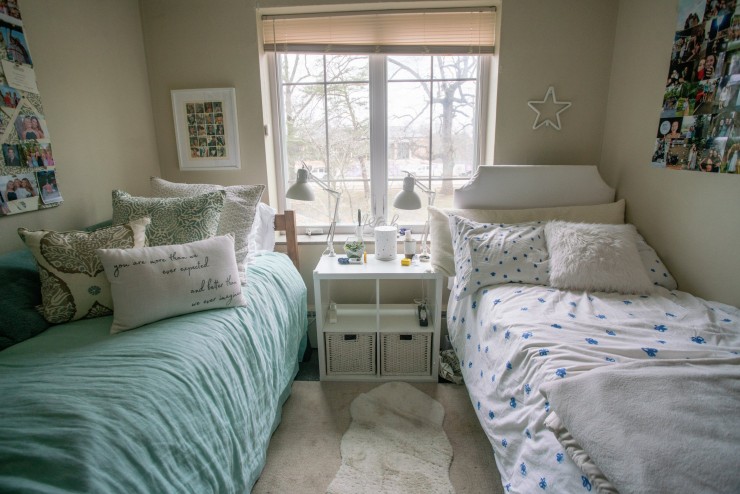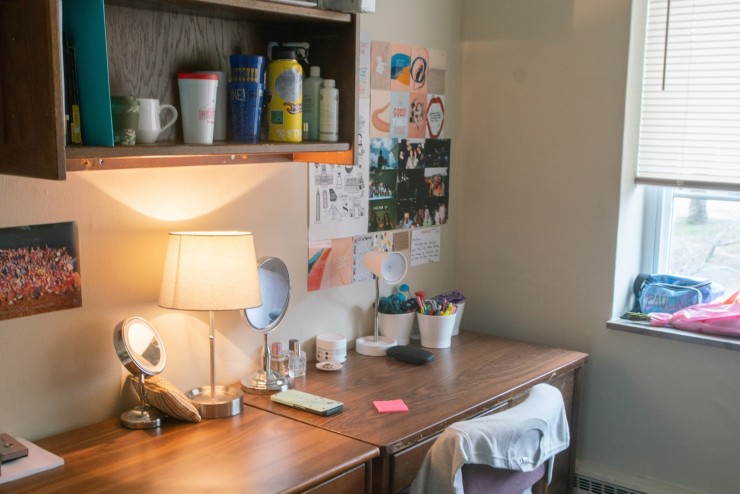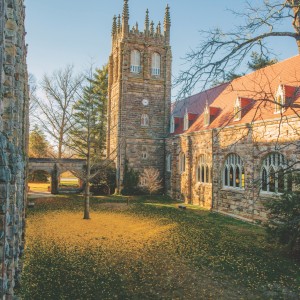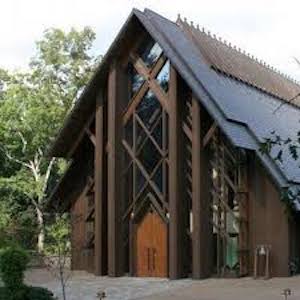
Layout
Cleveland Hall is home to 64 residents. The first and second floors in Cleveland contain three-room suites consisting of two bedrooms and a central study room. Each room has a large window. There are two commons bathrooms on each floor. The third floor has a variety of single rooms. All rooms are carpeted and windows are furnished with blinds. Average Room: 11' 7" x 9' 9", window 5' 2" x 5' 1"| Average Study Room: 12' 9" x 9' 1", window 5'2"x5'1"



